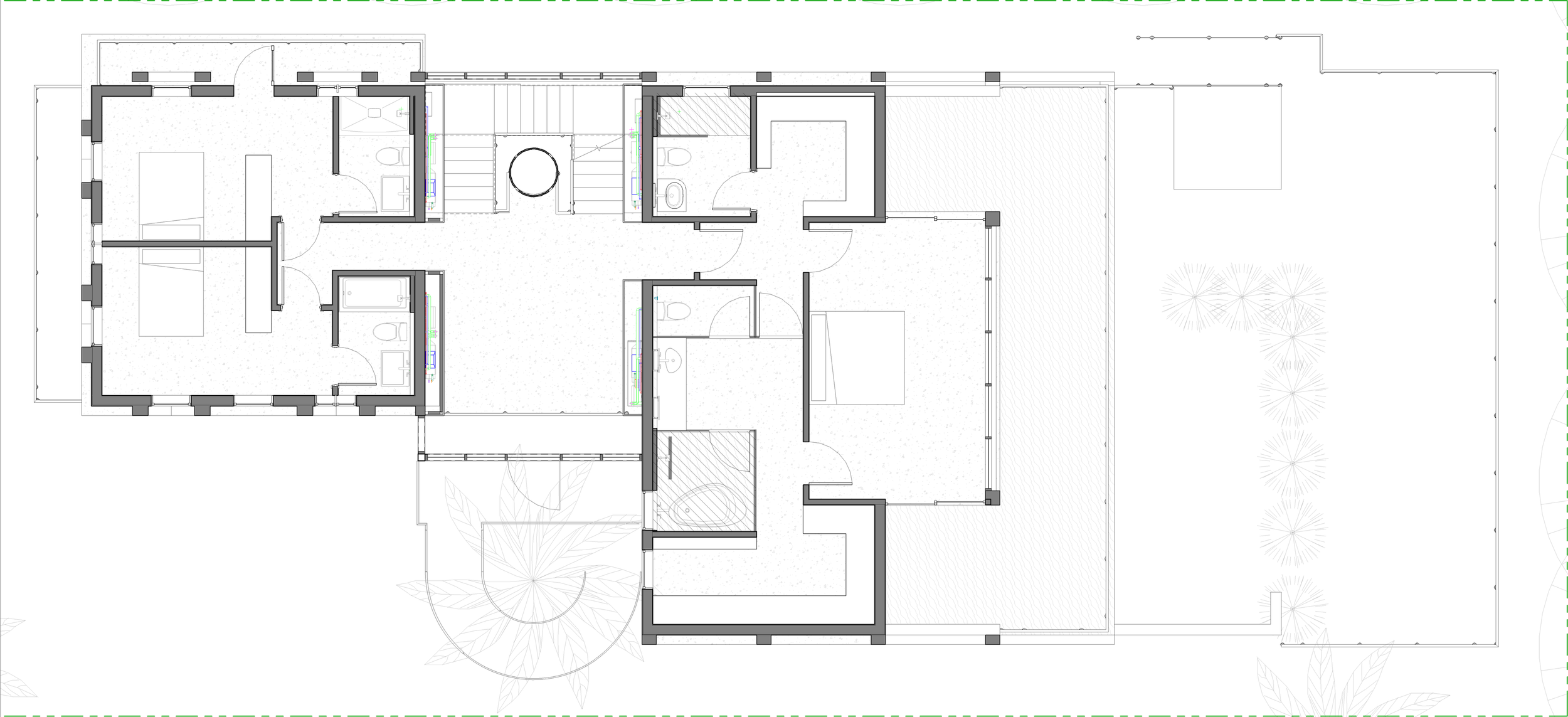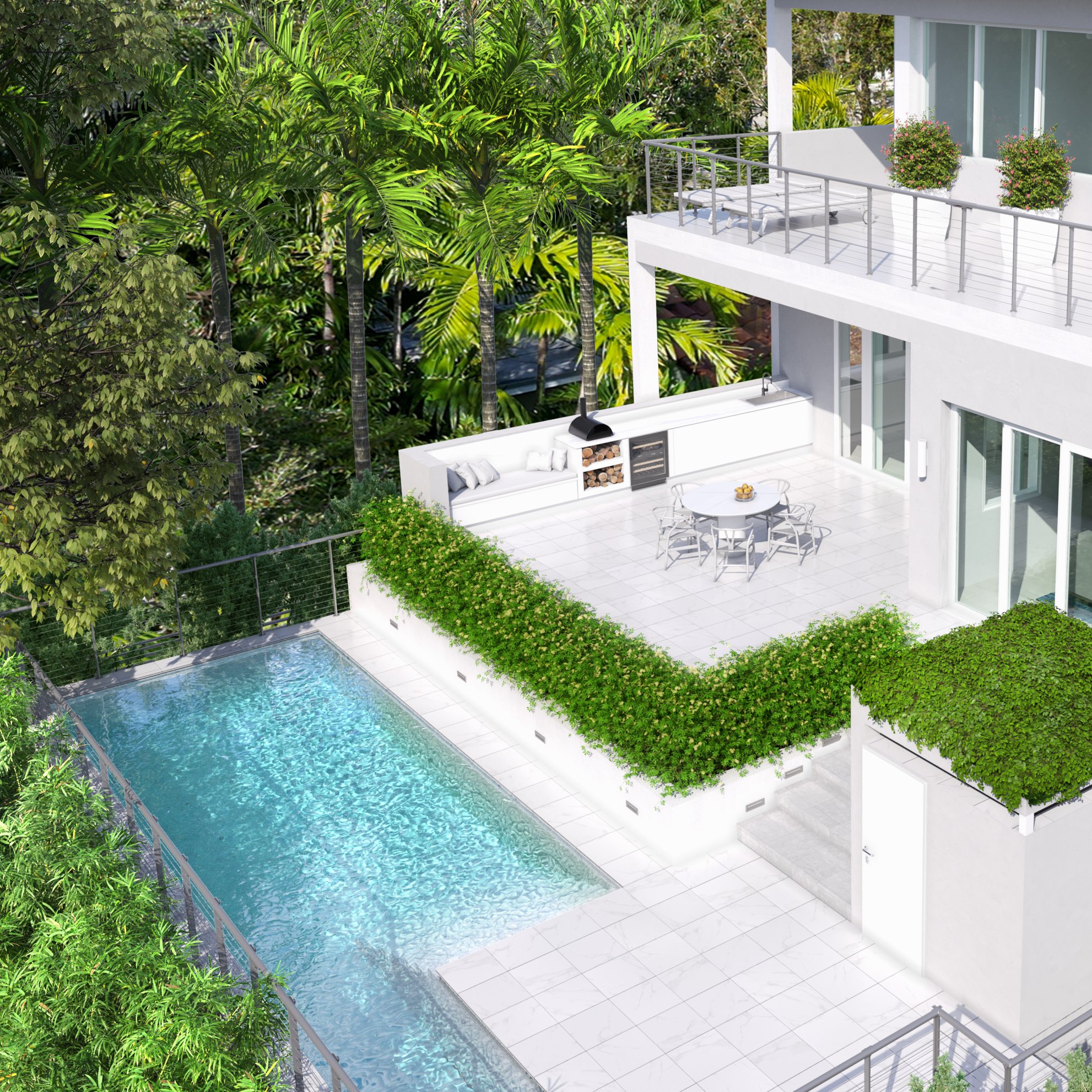
CM2 in Belle Meade
No drywall
Accessible plumbing
No AC ducts
5 bedrooms 7.5 bathrooms 4,160 AC sqft 6,250 lot sqft
Designed by Caplow Manzano and Trussoni Architecture Group
Complete mid-2025
Elevated high above sea level, this innovative home shows off Caplow Manzano’s signature “open construction”, designed to create the healthiest home available. Walls are aerated concrete and lime plaster, floors are polished cement and tile, and ceilings are exposed. The result: a hypoallergenic home with no drywall, no cavities, and no places for mold, mildew, dust, and pests to hide. A soaring glass atrium with opening wall panels conceals the plumbing for the entire home. The technically advanced structure is adapted to the urban tropics: glass fiber rods replace steel rebar and external columns allow unrivaled insulation. A large garage beneath the house expands the lot, while the rooftop deck provides views. The backyard pool terrace flows into an expansive living/dining area. Includes solar panels, EV charging, outdoor kitchen, and cabana bath. One of the first homes in Florida designed to both LEED platinum and WELL standards.
-
• No drywall: exposed concrete surfaces are water and mold resistant
• No sealed cavities for dust, pests or other allergens
• Accessible plumbing for leak detection and repair
• Independent climate control by room
• Abundant natural light
• Operable windows throughout
• No insulation inside the living space
• No wood and no VOCs: all materials are hypoallergenic and non-toxic
• Designed to exceed WELL residential standards -
• First floor elevated 10 feet above grade, with elevated pool deck
• Rooftop solar power array
• Polished concrete and porcelain flooring
• Aerated concrete and lime plaster walls
• High performance thermal envelope with encapsulated insulation
• High performance glazing rejects over 75% of the sun's heat
• Glass fiber-reinforced polymer rebar cannot rust
• Meets LEED energy conservation standards
• Native, irrigation-free landscaping







