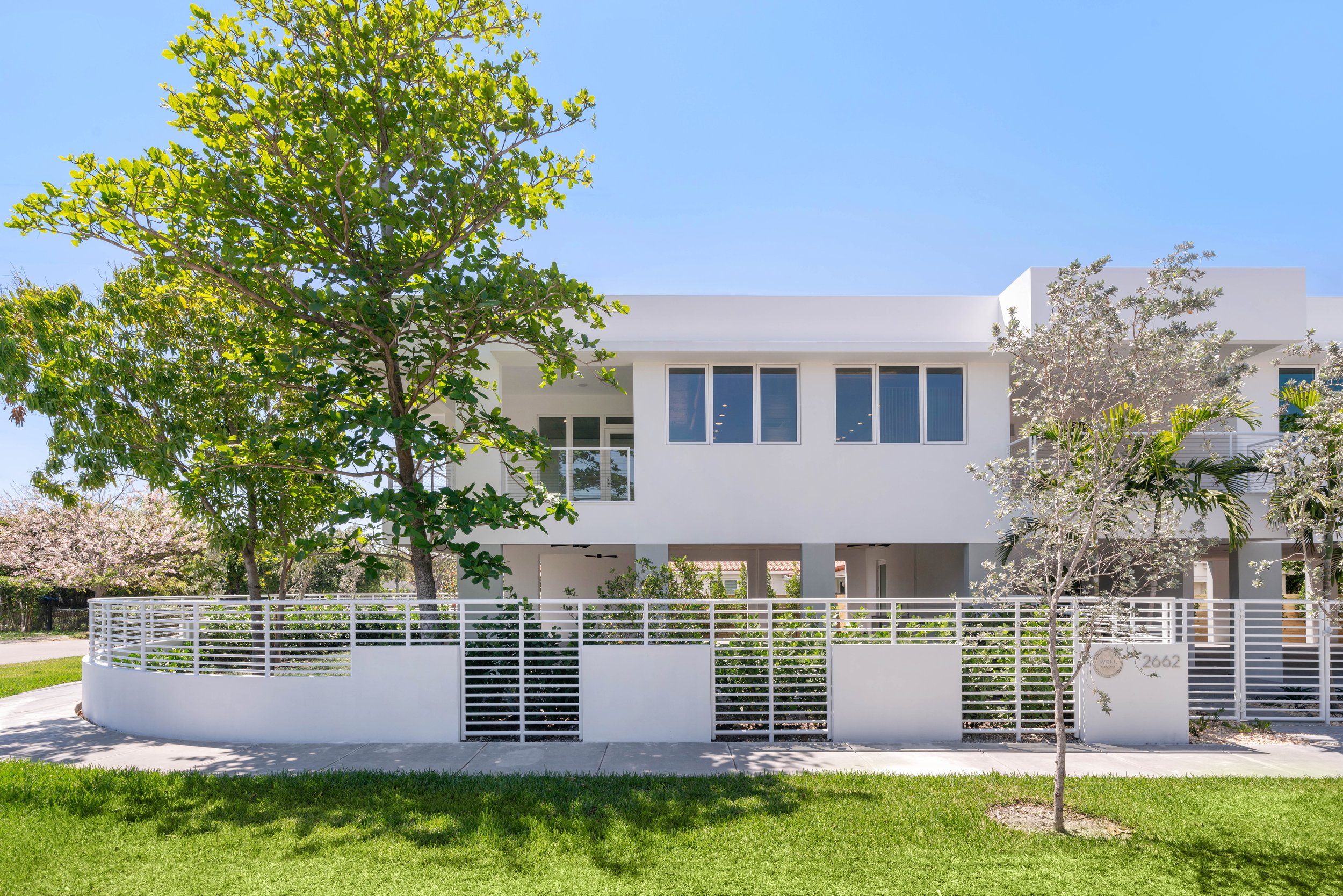
CM1 in Silver Bluff at 2662 SW 32nd Court
No drywall
Accessible plumbing
No AC ducts
3 bedrooms 4.5 bathrooms 2,595 AC sqft 5,904 total sqft 6,000 lot sqft
Architecture by Robert Vick Architecture
General Contractor: Alligator Construction, Inc.
Concept and Interior Design by Caplow Manzano
With exposed concrete surfaces and elevated living, this tropical modern house delivers lofty volumes and high performance. Health is the central focus of this innovative design, which features nontoxic finishes, exposed concrete slabs with exterior insulation, and walls of lime plaster and wood paneling that open for access to plumbing. This house is the first in Florida designed to meet both LEED Platinum & WELL for residential standards. Other features include a large rooftop solar array, powerwall batteries, and electric vehicle charging. An enormous outdoor living area stretches under the house, plus a semi-enclosed garage for two cars. Located just north of the Grove, east of the Gables, and south of Coral Way, this home is a sanctuary with easy access to the best of the city.
-
• No drywall: all interior materials are water and mold resistant
• No sealed cavities for dust, pests or other allergens
• Accessible plumbing for leak detection and repair
• Ductless AC
• Independent climate control by room
• Abundant light
• Operable windows throughout
• No insulation inside the living space
• Non-toxic finishes, all materials low or no VOC -
• First floor elevated 10 feet above grade
• 11.5 kW of solar power installed
• Polished concrete flooring
• Ultra durable monolithic concrete and lime plaster walls
• High performance thermal envelope with encapsulated insulation
• High performance glazing rejects over 75% of the sun's heat
• Meets LEED platinum energy conservation standards
• Native, irrigation-free landscaping
Watch Pedro and George-Michael remove some hallway panels for easy access to plumbing behind the walls. CM1 has 100% accessible wall cavities throughout the home.
Featured in
SoFlo Home Project episode “Healthy Home Project”
No drywall
Eliminates the most common places for mold.
No ceilings + no wall cavities = 20% more interior space
Accessible plumbing
Wall panels are removable for access to plumbing lines so you can fix leaks the moment they happen
Prevents mold growth and costly damages
No AC ducts
Project uses High-Efficiency Mini Split HVAC units to achieve a ductless home (SEER 20)
Elevated floor slab
Designed for future flooding occurrences
First floor is 12’10” above ground level
Significantly increased outdoor space

















































